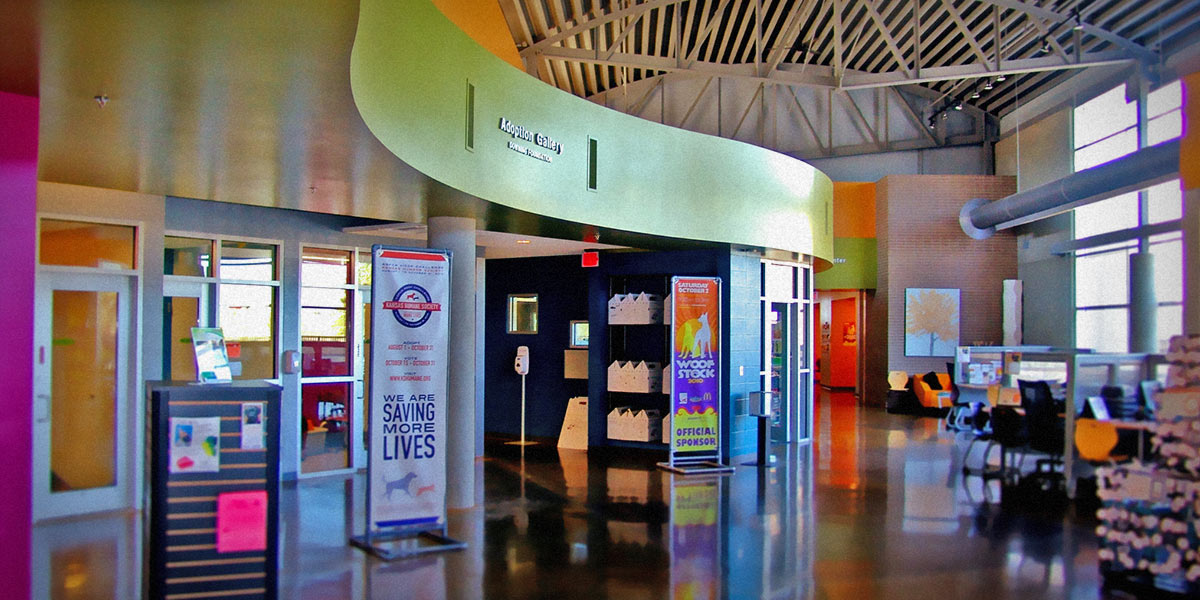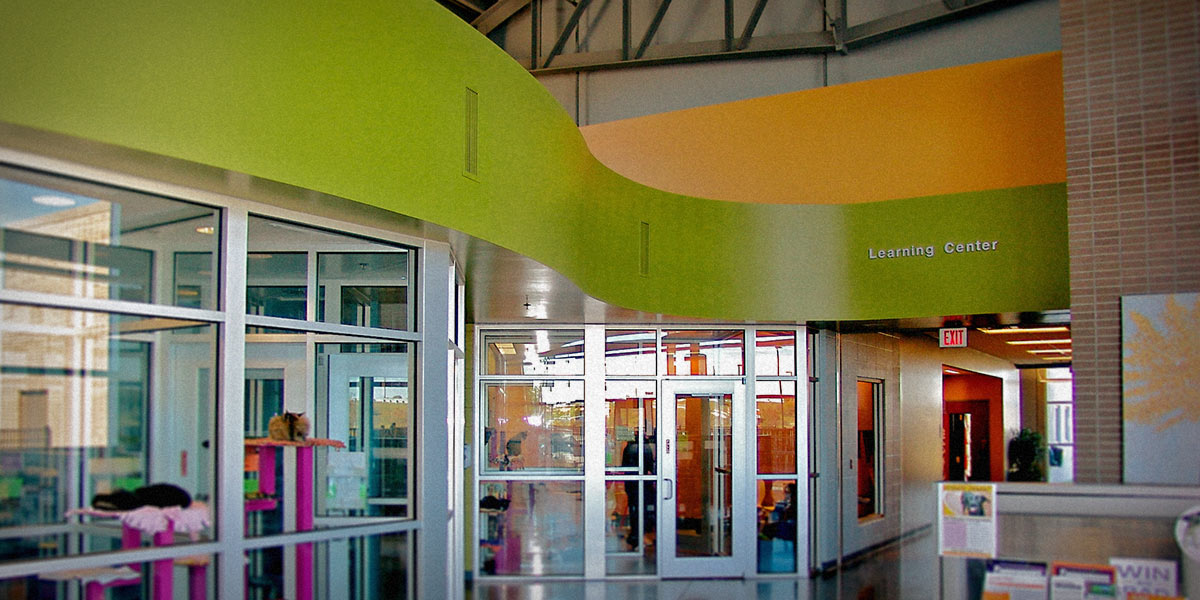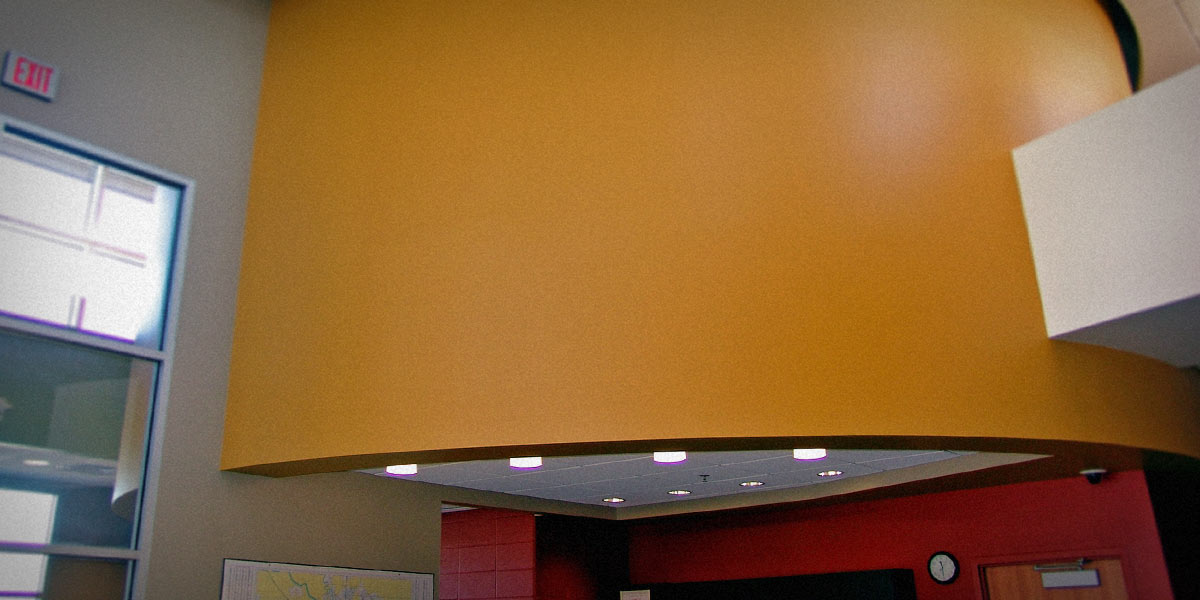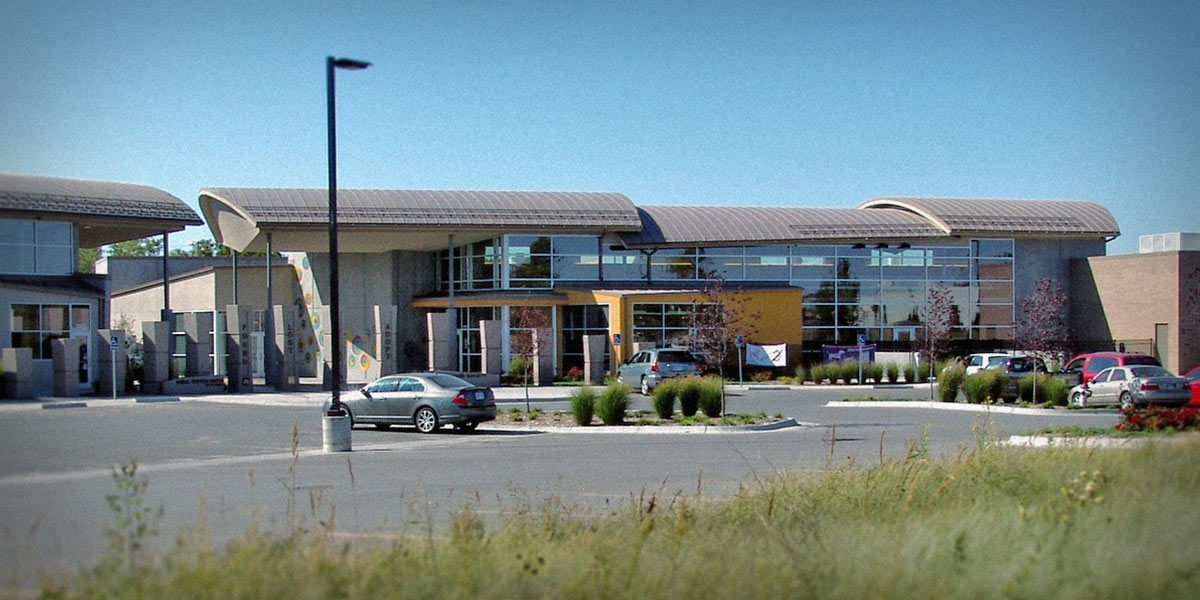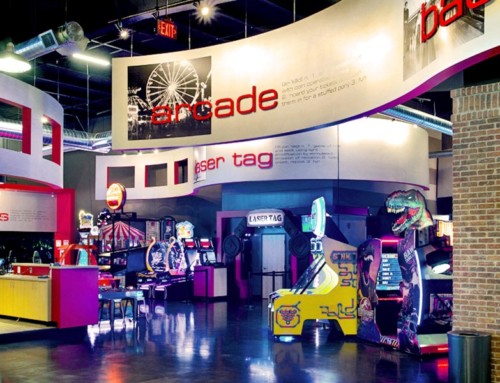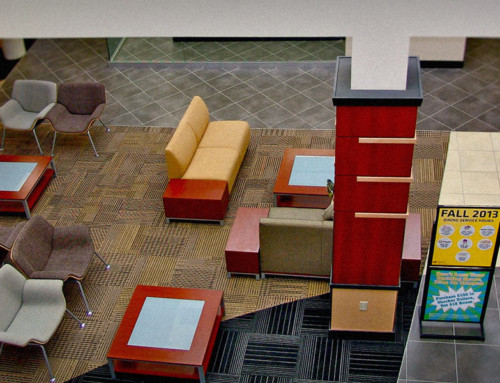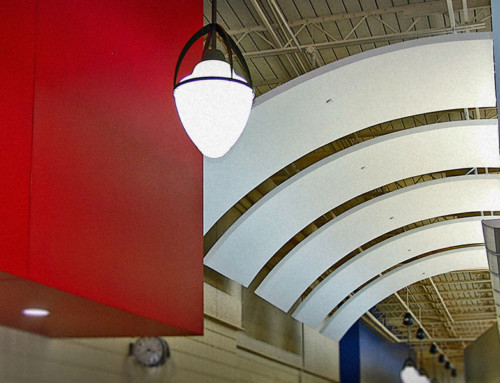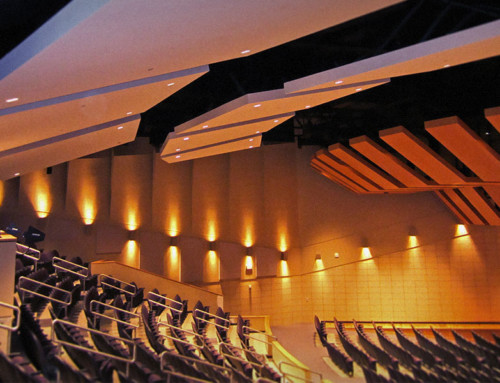Project Description
In 2009, the Kansas Humane Society (a non-profit organization funded by private donations) and the City of Wichita (a municipal entity funded by tax dollars), embarked on a once-in-a-lifetime project: the creation of a shared animal care campus designed to serve the community in the best possible way and ultimately save the lives of all adoptable animals. The unique architectural aspects of this project make it one of Wichita’s stand-out landmarks and a model for animal care organizations across the nation. As our lead superintendent on the project stated, “You really have to see it to believe it.”
The general contractor for the Murfin Animal Care Campus project was Hutton Construction. This project features very complex soffits, ceilings, and skylights with multiple radiuses, arches, vaults, and elevations. The main soffit running through the Adoption Lobby of the Kansas Humane Society was often referred to by the architect as “the big, snaky soffit”. There were multiple triangle-shaped skylights throughout this project that included different pitches at each point of the triangles. We completed multiple sloped ceilings while working over sloped floors. We built platforms on top of scaffolding for our employees to work off of, and we even were required to build scaffolding securely on top of a shed-type roof.
The Murfin Animal Care Campus will make a state-of-the-art shelter for rescued animals that desperately need the care offered by Kansas Humane Society and Wichita Animal Services. With an ultimate goal of ending euthanasia of adoptable pets within five years, this facility will certainly provide for an exciting atmosphere, aiding in their ability to showcase animals in a way that will draw the attention of potential families who can provide the animals with permanent, safe, and caring homes.

